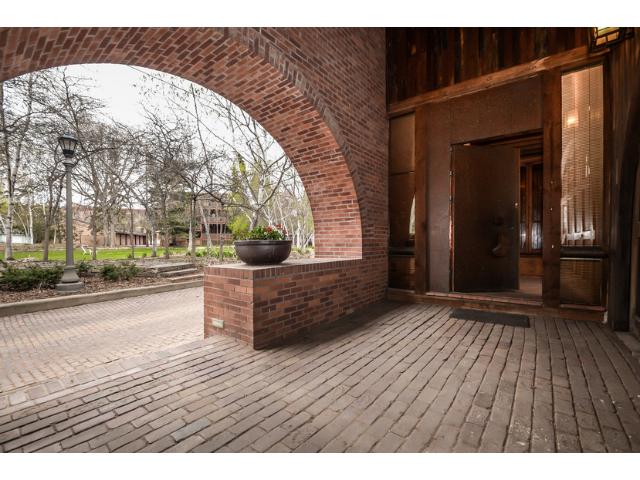This is the floor plan I made of a flat in Gabberts. While making this room I REALLY had to keep in mind I needed to make the space comfortable, and not too cluttered. While designing this room I was trying to make it feel, and look, big enough for guest. While creating the kitchen I was thinking about this as well. Instead of putting a kitchen table in the way I decided to just create a breakfast bar. This way while you are cooking people can sit in the kitchen with you. For that reason is also why I have the kitchen opened up to the living room. I know that a lot of people need their own private place, and for most people that is their bedrooms. I made the bedroom more private by creating the illusion of a wall with a closet. By placing the "bedroom" in the corner space it also created a more private area because there are walls all around the room. I also chose to keep the furniture a neutral white color because I felt it looked more professional.
A floor plan is a great way to help design your home. Using a floor plan you can actually see the measurements of your space, and you can fit everything perfectly. This is why using Gabberts was such an awesome opportunity! Space is the space in your home you design, and live in, so keep your space creative!













