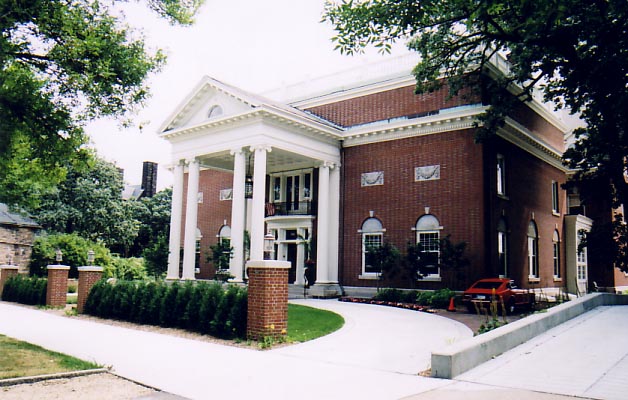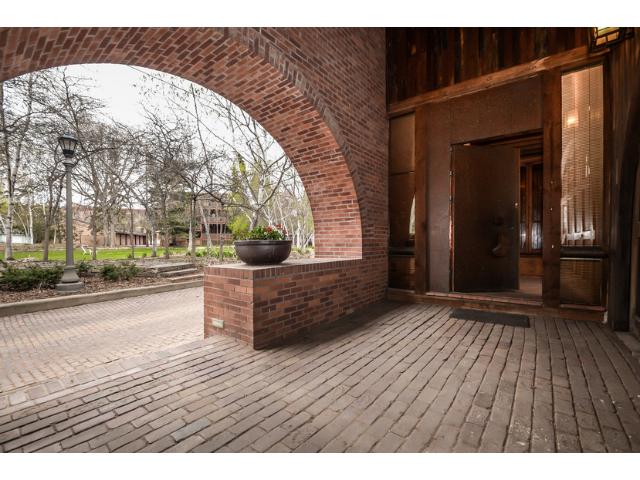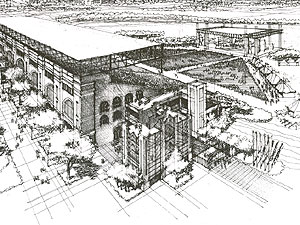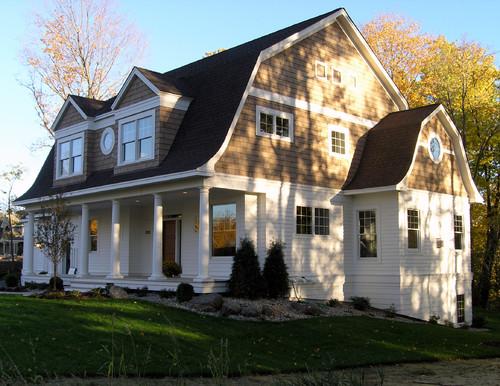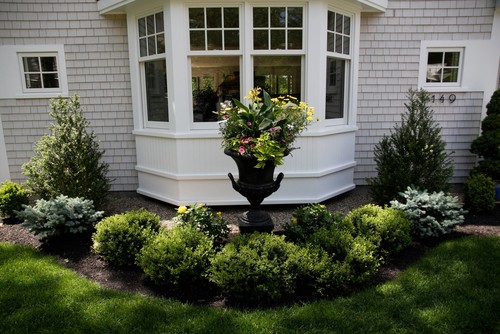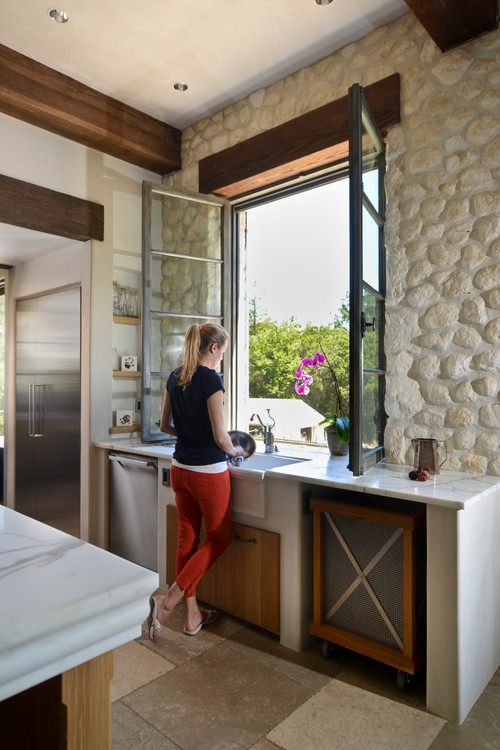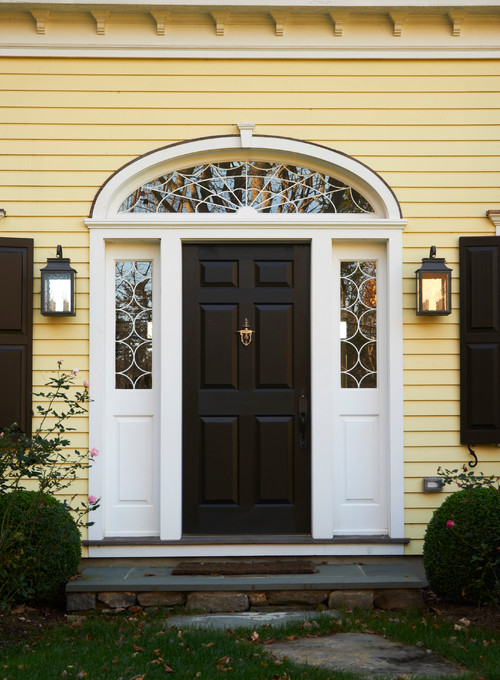This past week in Interior Design we learned about housing needs, and how through out your life you will move multiple times. We also learned that in an house you have Physical and Psychological needs. These needs are essential to have a healthy home environment.
The four Physical Needs:
1.
Food: In a house you need a kitchen, so you can store and cook food. A kitchen can also be used to socialize.
2.
Safety: The safety factor is knowing that you can lock your doors from the outside dangers. Your home is also the place where you can, and should be able to express how you feel safely.
3.
Shelter: Your home provides protection from storms and the dangerous climates.
4.
Storage: Storage like closets, drawers, and other furniture store all of your possessions and keep everything organized. You also need enough space to accommodate for the amount of people you have living in your home.
The Four Psychological Needs:
1.
Identity: Your identity in the community does seem to effect some people. It reflects your values and shows your life style.
2.
Creativity: Your creativity flows through your house with your Interior Design skills. You get to express your creativity by decorating your house and designing rooms. You also get to create your own style.
3.
Safety: You know you have privacy, and this allows you to daydream and work in peace.
4.
Love and Belonging: Humans are wired to want to feel excepted and loved. So in our communities we want to feel that way, and be apart of the community. We also need interaction with other people.
The Life Cycle:
The Life Cycle is the stages you go through life as you grow older. In Interior Design we learned about the Housing Life Cycle. We learned about three different ages: 22, 33, and 42.
Housing at 22:
At 22 I have a budget of 138,000 to spend on a house. So if I was 22 I would probably be living in an apartment by myself because I would have just graduated college and started my own life. I would want to live in the cities because I'm young and would like to be able to get to event's in town easier. I would also like to be in the cities because I won't have to drive too much, or far, to get to my job and save money. I would also need 1 bedroom, 1 bath, kitchen, and enough space to entertain a few people. I am a social person, and I want to be able to have my family over or a couple friends. The house I chose was this apartment in Minneapolis and it basically has everything I need. It has a big open space for entertaining, and a bar in the kitchen. The island in the kitchen really does help when you have guests over and you are preparing a meal because you can interact and not be shunned to the kitchen. It also has 1 bath and 1 bed which is enough because it's only me living there.

Housing at 33:
At 33 in our class we were told that would be the age that we would get married, and so now my husband and mine's budget is 365,900. Now that I am married I would need 3 bed, two bath, a kitchen, and living space. I need more space now because I will be planning to have kids and need to be ready for enough space in the future. I will need space for toys and more people of course. I will most likely still want to entertain so I will also need space for that. I also would like a yard so my kids can play. The house I chose is in great location because it has a yard, enough room, in a community, and has a community pool!
Housing at 42:
At 42 my budget would be 673,000. At this age I will be thinking about how my body has to deal with moving around and what not. I need a home where I don't need to go up and down stairs and everything is easy access for me when I get even older. I need at least 2 bedrooms, 2 bathrooms, a kitchen, and living space. The house I chose does have a basement, but most houses in Minnesota have them for safety reasons. It has 4 beds which will be nice to have, just in case my kid's and their families decide to stay over or something.
