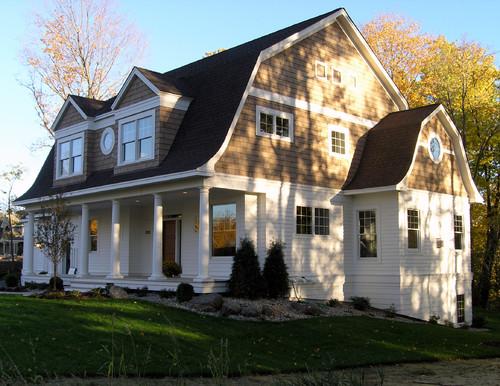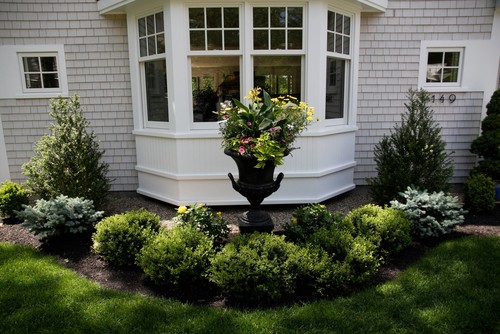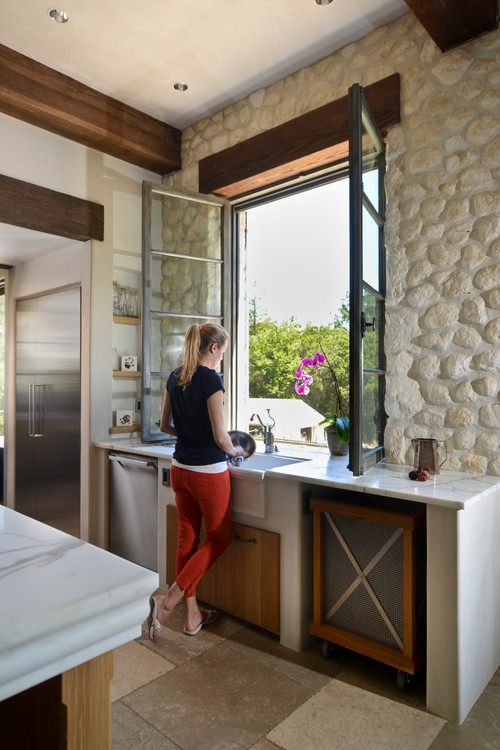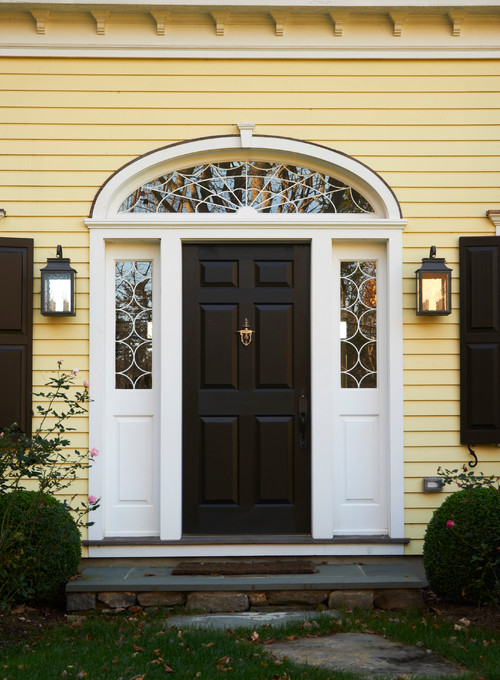Styles of Roofs:
1. Gable Roof:
A gable roof is defined as "A roof with two sloping sides, forming a triangle at one or both ends." There are two different types of this roof: A Side Gable, and a Front Gable. A Front Gable is when the triangle of the roof is facing toward you, and it is on the front of the house. A Side Gable is facing away from you when you are looking at the front of a home. I put two different examples below. Types of houses that have these roofs could be Colonial Revivals-Cape Cod Cottages, Neo-Electics, Greek Revivals, Ranch, and Tudors.
2. Gambrel roof:
A Gambrel roof is defined as "A roof with two angels of a slope on each of the two sides, the lower slope steeper than the upper slope." You could basically just call this the "Barn Roof" because that's really what the style looks like. Below I put an example I found off of Houzz. Houses that would be most likely to have these types of roofs would be Colonial Revival- Dutch.
3. Hipped Roof:
4. Saltbox:
A Salt Box is defined as " A variation of the Gable Roof, originally created when a low lean-to addition was buiolt onto the back wall of a house." So how I would explain it is a Gabble Roof with one side of the roof being longer than the other. Common types of houses you would see this on is a ranch style of home.
5. Mansard Roof:
A Mansard Roof is defined as "All four sides of this roof has two slopes, the lower four are steeper than the upper four." I would describe it as a Hipped Roof with another layer of roof under it that slopes steeper. You would find this type of roof on a Colonial Revival-Georgian, or Tudor.
6. Shed Roof:
A Shed Roof is defined as "A simple, one-slope roof; also called a lean-to roof" I believe it is called a "lean to roof" because most of these types you would see on the side of a home, leaning on it. I also believe that the type of house you would see this on, by it's self, is on a more Modern home.
Housing Characteristics:
1. Bay Window:
A Bay Window is defined as "A set of two or more windows that protrude out from the wall." The type of houses that have this characteristic most commonly would be Tudors.
2. Casement window:
A Casement Window is defined as "A window that opens by swinging inward or outward much like a door." Most of the time you will find these windows in groups on a home. You will find these type of windows on a Prairie Style home.
3. Clapboard:
Clapboard is defined as "Long, narrow boards overlapped to cover the outer walls of a home." Clapboard is basically siding. You will find clapboard on Colonial styles of homes. The image I selected has two different types of clapboard. There is the most common "plastic" clapboard, and then the wood clapboard.
4. Dormer:
Dormer is defined as "The setting for a vertical window in the roof." A Dormer in my words would be a window in the middle of a roof. There are other kinds of Dormers as well. A Gable Dormer is when it has it's own gable. There is also a Shed Dormer if there is a flat roof. You will find dormers most commonly on Bungalows.
5. Eaves:
An Eave is defined as " The portion of the roof that projects beyond the wall." In my words I would say it is an overhang off of your house. Prairie and Bungalow styled homes will have them most commonly.
6. Fanlight:
A Fanlight is defined as "A semicircular or arched window above a door." A lot of different styles of houses tend to have these.
Traditional Entry by New Canaan Architects & Building Designers Brooks and Falotico Associates, Inc.
7. Palladian Window
:A Palladian Window is defined as "A three part window featuring a large arched center and flanking rectangular sidelights." In the image I chose there is one over the house and one over the garage.
:A Palladian Window is defined as "A three part window featuring a large arched center and flanking rectangular sidelights." In the image I chose there is one over the house and one over the garage.
8. Pediment:
A pediment is defined as "A triangular crown used over doors, windows, or porches." In my words would be something like a small roof over a door, window, or porch. This is usually on classical houses. A house style like Greek Revival would definitely have one of these.
A pediment is defined as "A triangular crown used over doors, windows, or porches." In my words would be something like a small roof over a door, window, or porch. This is usually on classical houses. A house style like Greek Revival would definitely have one of these.
9. Portico:
A Portico is defined as "A large porch usually with a pedimented roof supported by classical columns or pillars." In my opinion it is a lot like a Pediment. It is also found on Greek Revivals.
A Portico is defined as "A large porch usually with a pedimented roof supported by classical columns or pillars." In my opinion it is a lot like a Pediment. It is also found on Greek Revivals.
10. Rafter:
A Rafter is defined as "A roof beam sloping from the ridge to the wall." They are usually found where the Attic is located. The house that is most likely to have one of these is a Bungalow style.
A Rafter is defined as "A roof beam sloping from the ridge to the wall." They are usually found where the Attic is located. The house that is most likely to have one of these is a Bungalow style.
11. Sidelight:
A sidelight is defined as "Windows on either side of a door."
12. Turret:
A Turret is defined as "A small tower, often on the corner of a building." This is what we call a "Rapunzel Tower" or "Princesses Tower." This is most commonly found on a Queen Anne style of home.
There are so many different ways to style your home. With all of these basic styles, and characteristics we are able to design a home, or pick a home, of our own.



















No comments:
Post a Comment